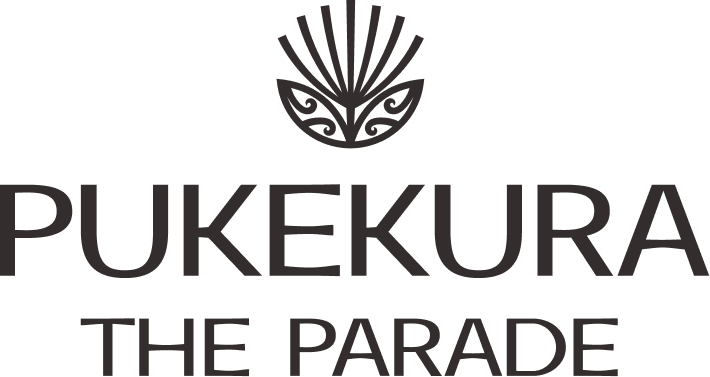MASTER PLAN.



Pukekura — The Parade is a master-planned response to delivering a medium density townhouse development with premium architecture. On offer is a highly crafted built form and spaces, a unique and beautiful lifestyle right in the heart of New Plymouth City.
Located on the corner of Liardet and Lemon/Pendarves Streets, these 36 homes have been set across eight groups A - H. The main vehicle access
is off Pendarves Street, with a beautifully landscaped walkway, and decking area for all residents to enjoy under established trees providing pedestrian access down to Lemon Street.
Our Designs
31 - 36 (Group H).
Easy living is very much top of mind here, with flat, drive on access to your door with secure exterior storage and plantings to your unit's frontage.
Upon entering your front door, to your left (or right if a mirrored plan) is the 3rd bedroom: ideal for use as home office/study.
Walk through to the ground floor heart of the home, into your well-appointed L-shaped kitchen with beautifully tiled splashback, composite benchtop, 2 tone cabinetry and quality appliances. The dining area leads seamlessly into the lounge with generous glazing ensuring a beautiful space in which to relax.
The ground floor deck overlooks established pohutukawas on Lemon Street, expertly underplanted with native plantings. No lawns to mow, just views to admire.
Head upstairs and you'll find the main bedroom with generous ensuite, double wardrobing, and pohutakawa canopy views. The laundry and additional storage are also located upstairs, as well as the main bathroom and bedroom 2.
Our Designs
15, 16, 17, 18 (Group E);
22, 23, 24, 25 (Group F);
26, 27, 28, and 29 (Group G)
patio+secondary yard)
Welcome home.
Design Type 2 features a generously sized kitchen, with its L-shaped layout, beautiful cabinetry, tiled splashbacks, and composite benchtops.
The dining area is adjacent, with a cleverly concealed laundry tucked away under the stairwell. The lounge offers plenty of natural light, a bonus storage cupboard, and immediate access to the deck for homes in group D, or to a generous patio with plantings and external storage for those in groups E, F or G.
The main bedroom with ensuite, the main bathroom, not one but two storage cupboards, and the 2nd bedroom are located upstairs.
Design Type 2 homes have a carpark either at their entrance, or if in group F or G, it is located conveniently nearby, opposite. These homes therefore have an additional entry door through the patio into the lounge.
Our Designs
19 (Group E);
and 30 (Group G)
/patio+secondary yard)
Just three homes are available in design type 3, which has been created with living functions all downstairs, and the 3-bedrooms/2-bathrooms upstairs.
Enter into the heart of the home: a generous U-shaped kitchen with separate pantry, beautifully tiled splashbacks, composite benchtops and counter seating.
The adjacent dining area will very comfortably fit a 6-seater table, and the laundry is well concealed in the stairwell cavity running alongside.
The spacious lounge offers direct access to your deck/patio through generous glazing, enabling easy outdoor living and quality light to the interior.
Upstairs is the main bedroom with ensuite, bedrooms 2 and 3, additional storage and the the main bathroom.
Design Type 3 homes have a carpark either at their entrance, or conveniently nearby. Homes with their carpark conveniently nearby (south of groups D and E) have an additional entry door through the patio into the lounge, for additional convenience if arriving home by car.
Our Designs
At 99m2, this 3-bedroom home has been designed for living downstairs, with the 3-bedrooms/2-bathrooms upstairs.
Enter through the separate entrance off the patio into the lounge, or through the main entrance into the heart of the home: a generous U-shaped kitchen with separate pantry, beautifully tiled splashbacks, composite benchtops and counter seating.
The adjacent dining area will very comfortably fit a 6-seater table, and the laundry is well concealed in the stairwell cavity running alongside.
The spacious lounge offers direct access to the landscaped and planted patio through generous glazing, enabling easy outdoor living and quality light to the interior.
Upstairs is the main bedroom with ensuite, bedrooms 2 and 3, additional storage and the the main bathroom.
Unit 21 has a carpark located conveniently nearby (south of groups D or E) and an additional entry door through the patio into the lounge, for convenience if arriving home by car.
Our Designs
A beautifully well-planned home, ideal for those with frequent guests, teenagers, or perhaps an elderly parent, all of whom would appreciate the ground floor's spacious 4th bedroom. Also on this level is the home's entrance, an internal access double garage with laundry, and plenty of storage.
Level 1 is dedicated to premium living - both inside and out, with a 15m2 deck off the spacious lounge. The kitchen is nothing short of impressive. A galley layout with counter seating is perfect for those who love to entertain, and a light-filled scullery tucked out of sight behind the kitchen, runs its full length. A beautiful (and large) corner window is the hero of the plentiful dining area, and those work from home days are catered to as well, with a dedicated study nook benefiting from all that natural light.
The home's top level is where you'll find the remaining three bedrooms (main with ensuite), additional storage, and the main bathroom.
@Pukekuratheparade









